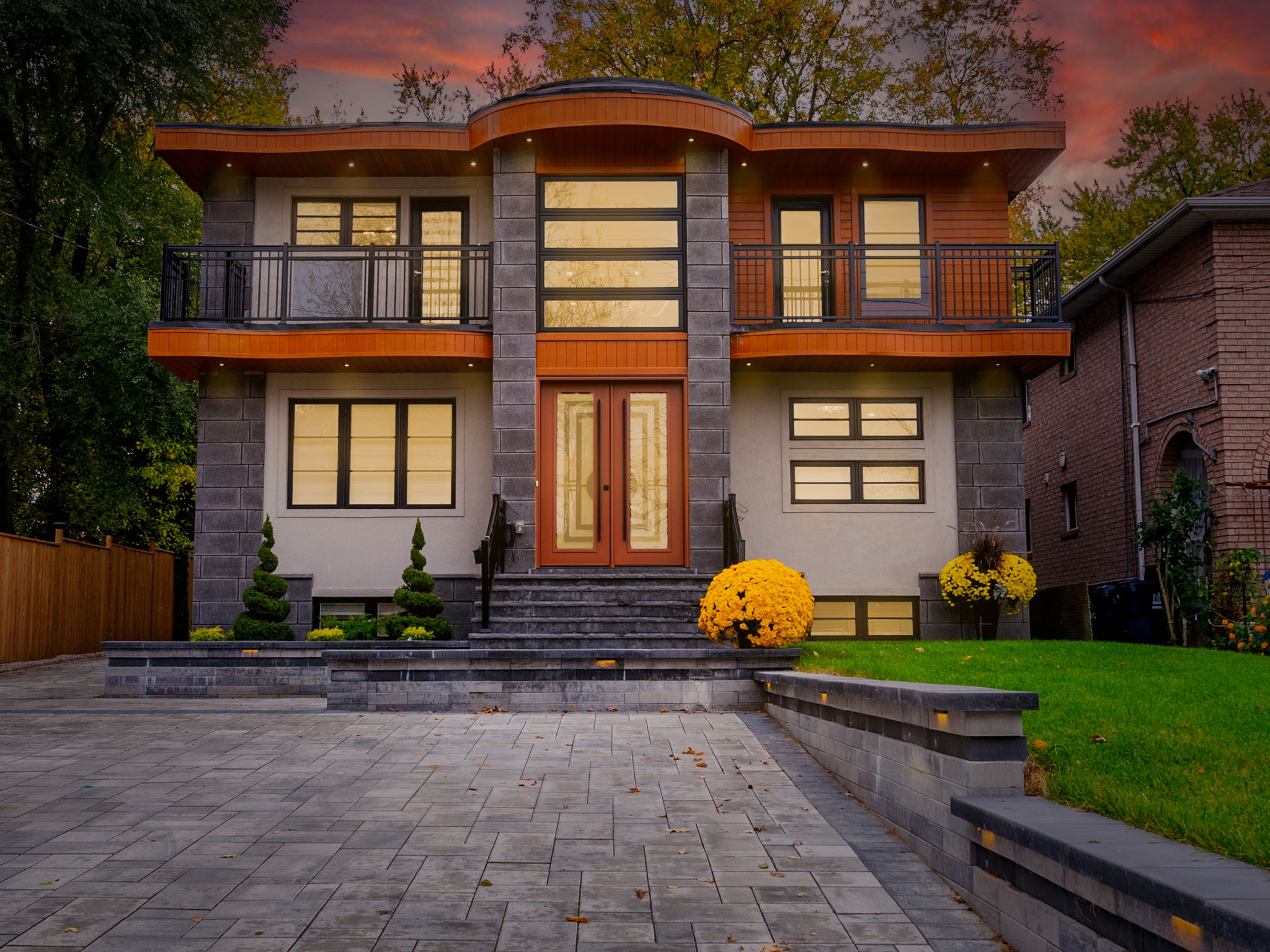Videos
Details
🌳 Custom-Built Luxury Home on a Premium Lot near the Waterfront.
👉 This isn’t just a home; it’s a lifestyle!
Discover your dream home nestled on a stunning 50 x 219 ft lot, where elegance meets functionality! This magnificent property boasts a stately facade and breathtaking interior, designed with impeccable craftsmanship and luxury finishes throughout.
This Home Mesmerizes with Breathtaking Features such as
✅ Spacious Living: Approx. 4500 sq ft of thoughtfully designed space
✅ Bedrooms: 5+1 generously sized bedrooms, including a main floor suite with a walk-in closet and full bath
✅ Stunning Living Room: 12 ft ceilings, multiple seating areas, and a sleek linear fireplace — perfect for entertainment
✅ Chef’s Kitchen: A culinary dream with a multi-seater island, exquisite quartz countertops, and top-of-the-line stainless steel appliances, including a gas range.
✅ Upper Family Room: Features a striking quartz stone wall and is ideal for cozy gatherings.
✅ Luxurious Primary Suite: Surrounded by windows, featuring a lavish 5-piece ensuite with a freestanding soaker tub and customized double vanity.
✅ Outdoor Oasis: Massive patio with a striking gazebo, perfect for parties, complemented by beautiful interlocked stone landscaping.
✅ Finished Basement: Includes an in-law suite and additional entertainment space.
✅ Outdoor Potential: Deep lot with garden suite potential.
✅ Upgrades Galore: Premium modern light fixtures, soaring ceilings, and an open rising staircase with elegant cast iron railings.
📍 Unmatched Amenities Nearby:
• Grey Abbey Park & East Point Park with stunning waterfront trails
• Heron Park Community Centre
• University of Toronto at Scarborough
• Kingston Square Shopping Mall
• Manse Park & Bird Sanctuary—right across from your future home!
-
6 Bedrooms
-
4 Bathrooms
-
4,500 Sq/ft
-
9 Parking Spots
